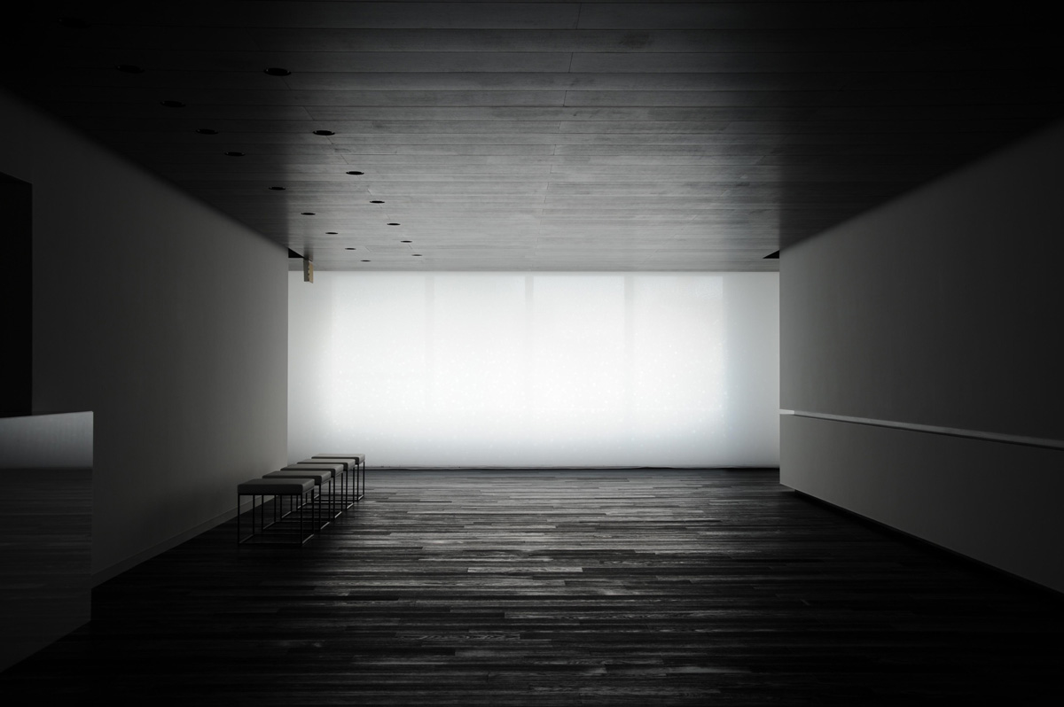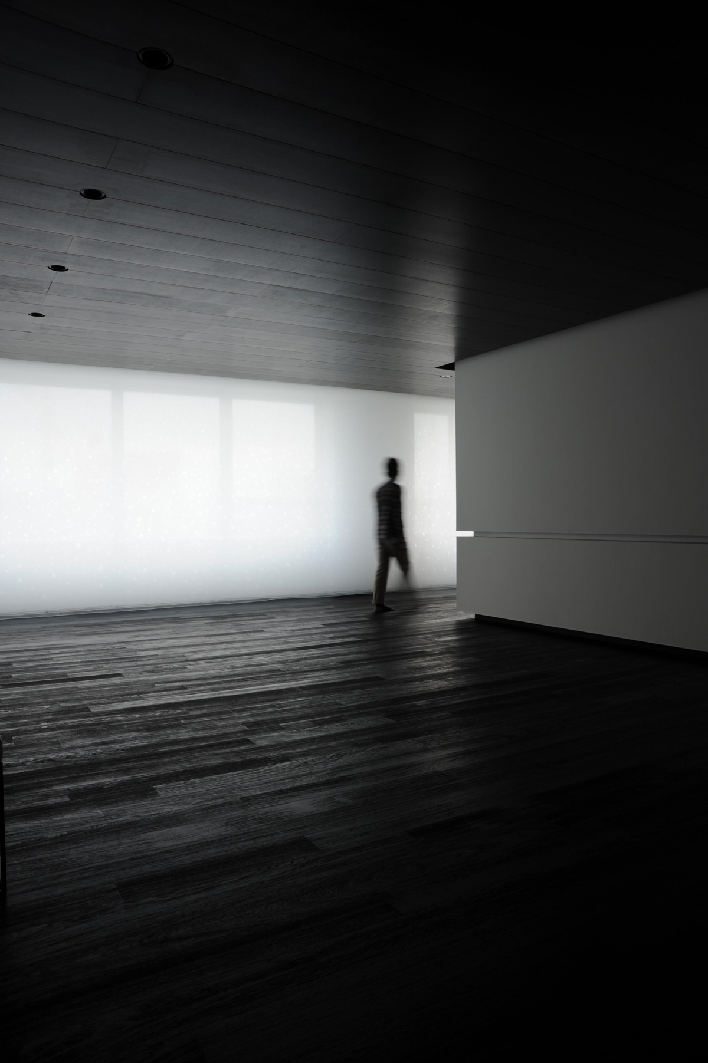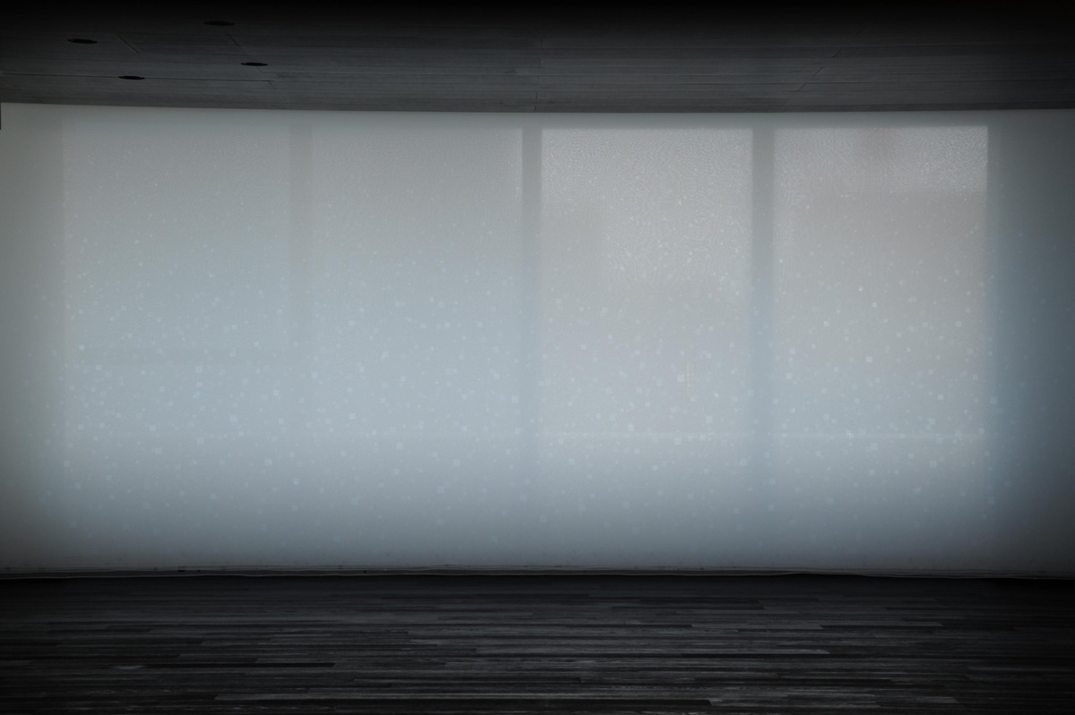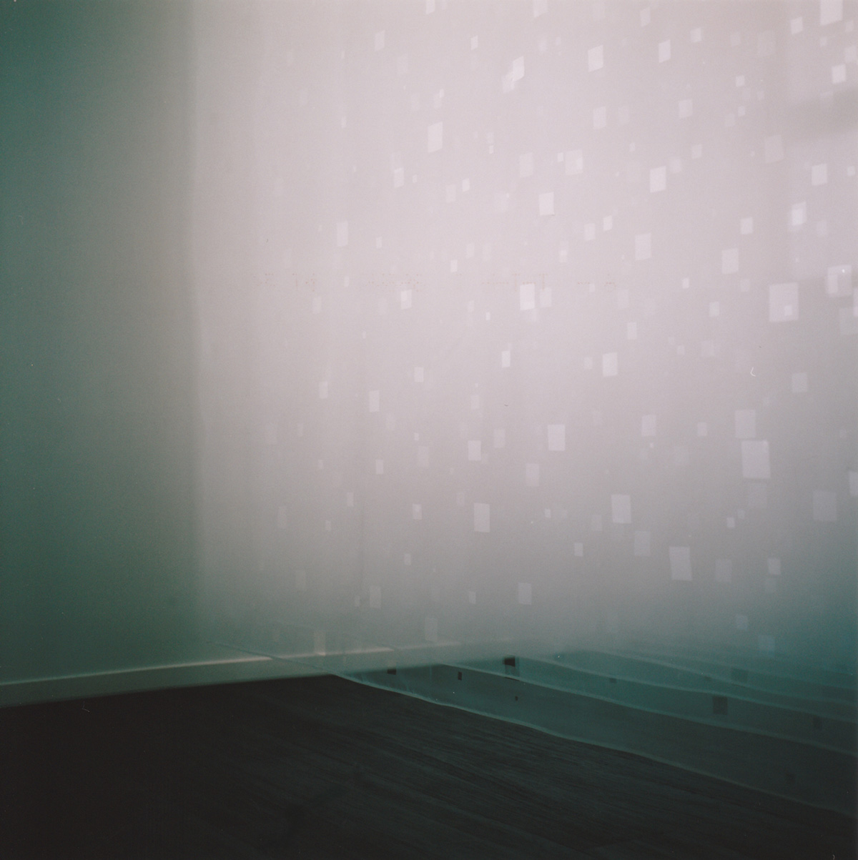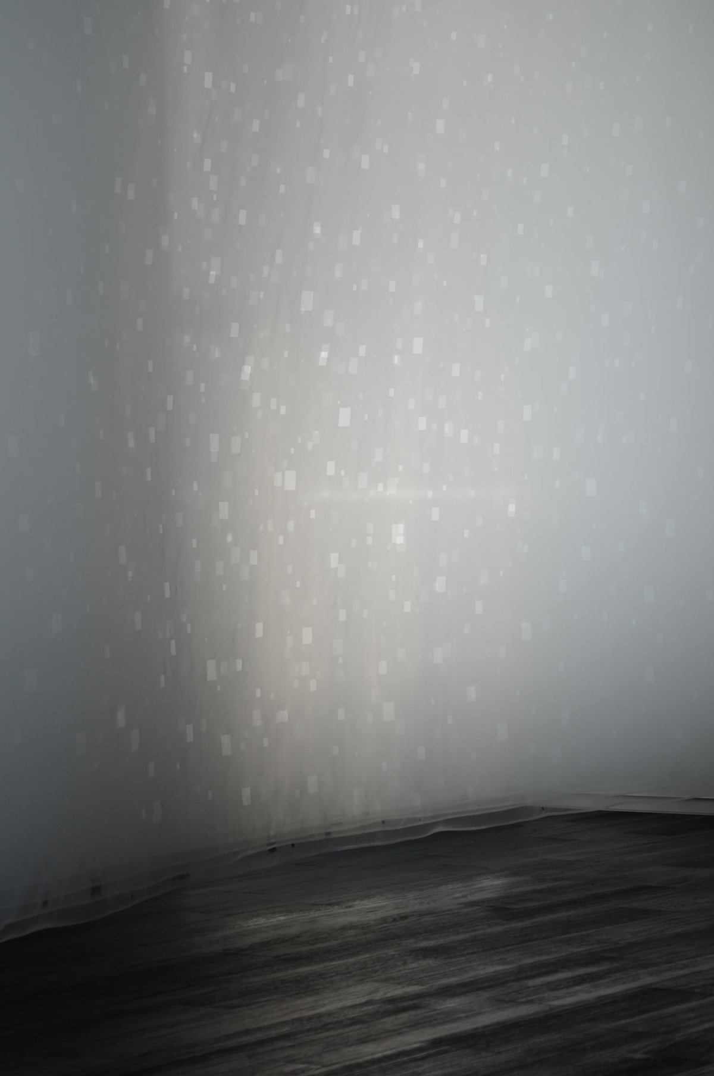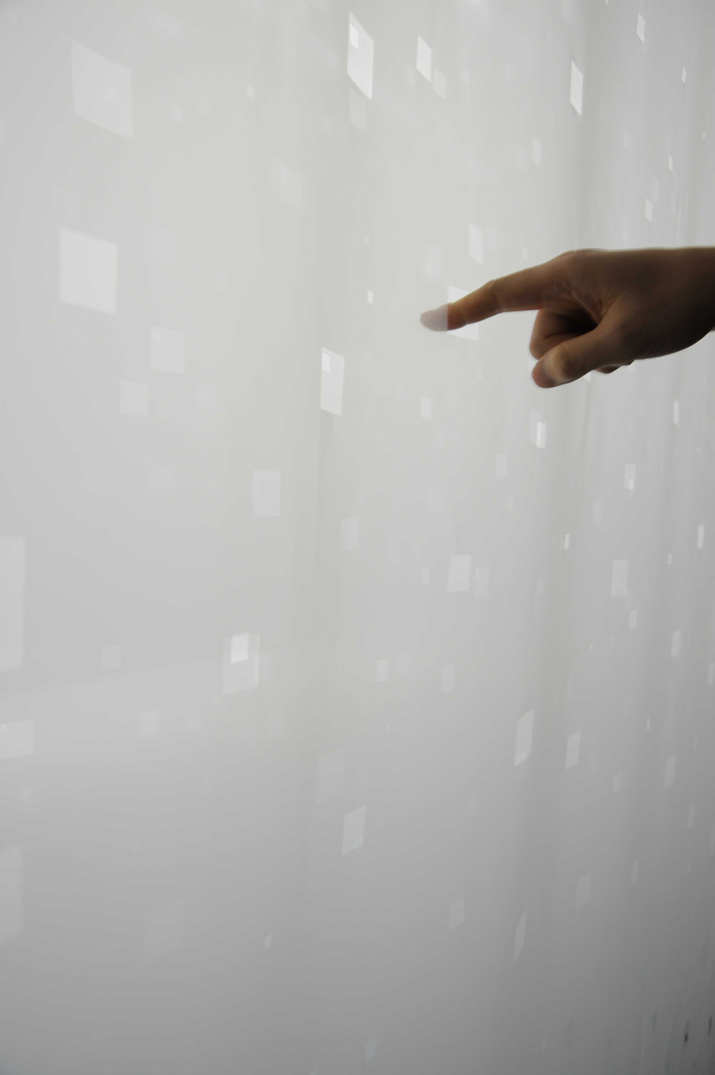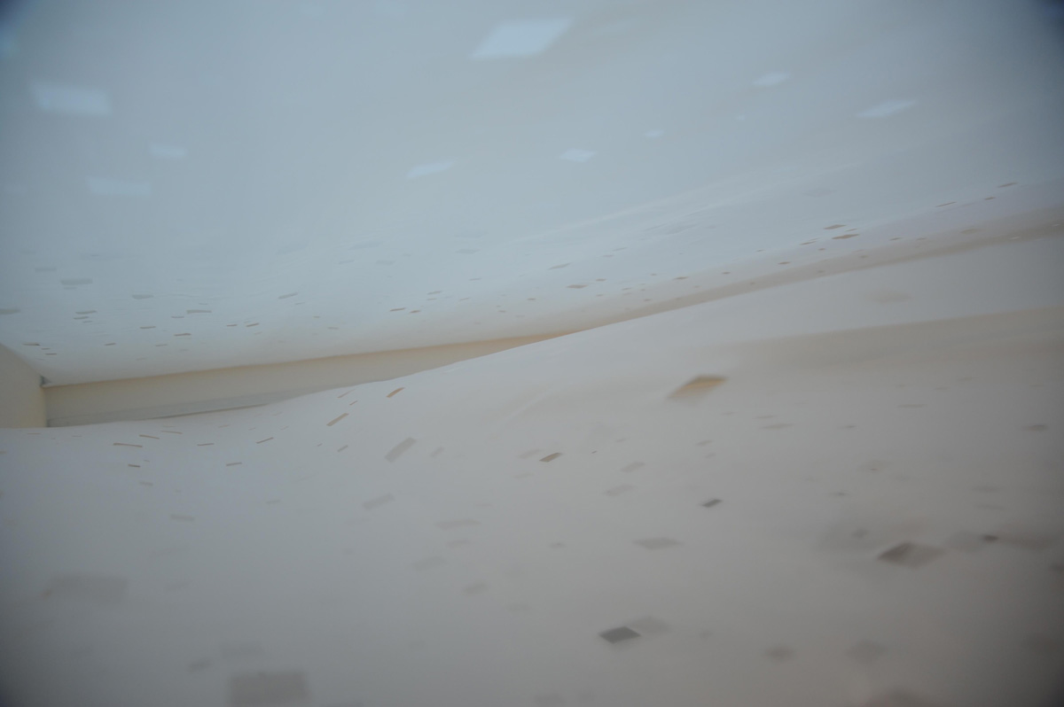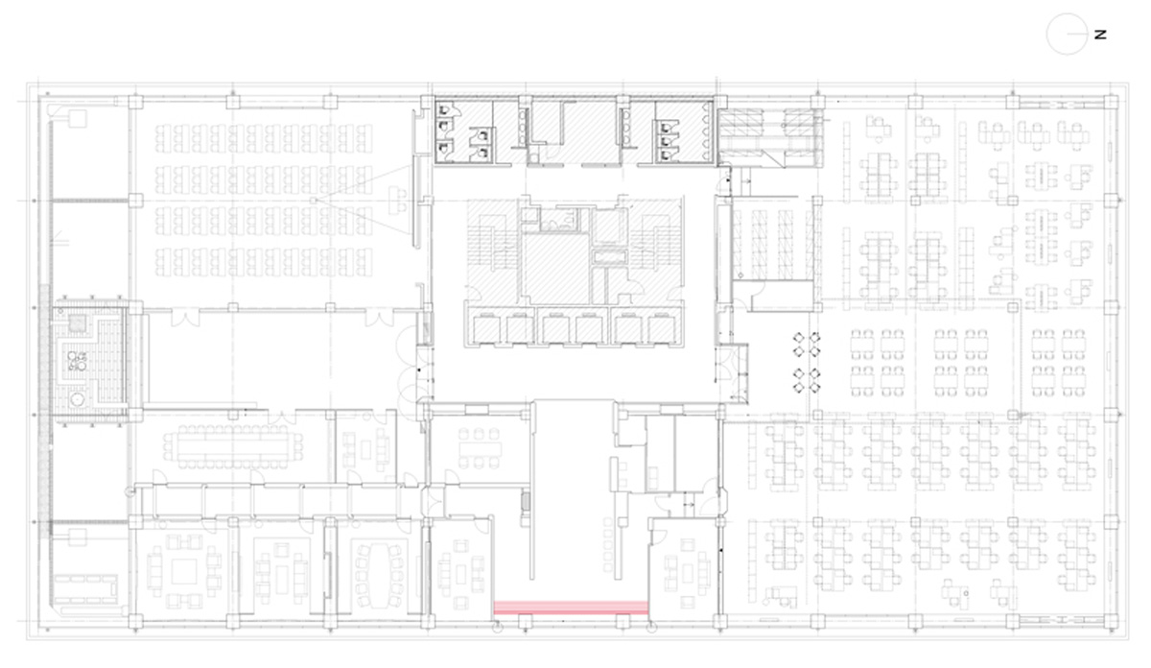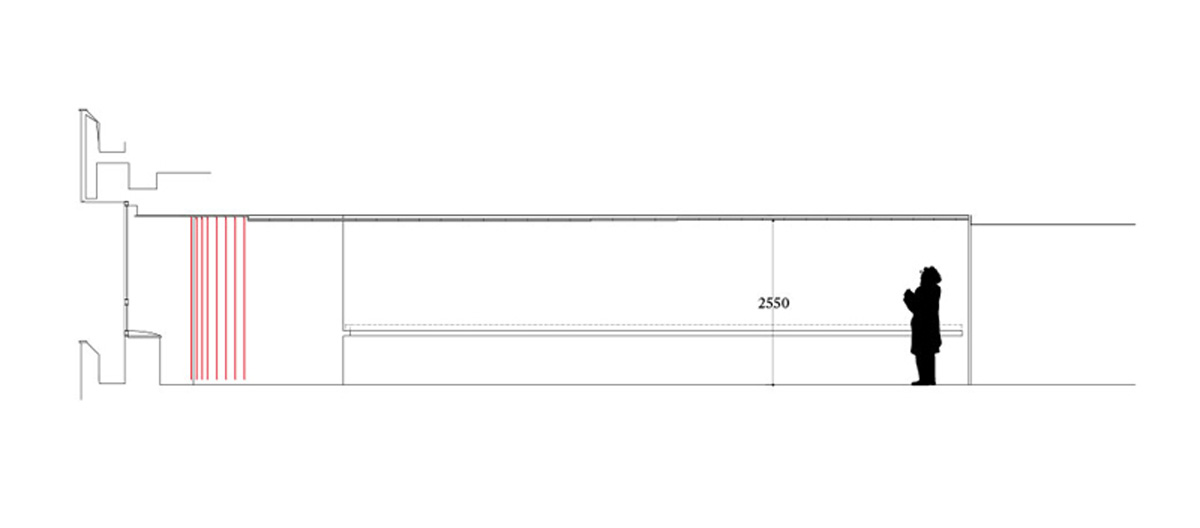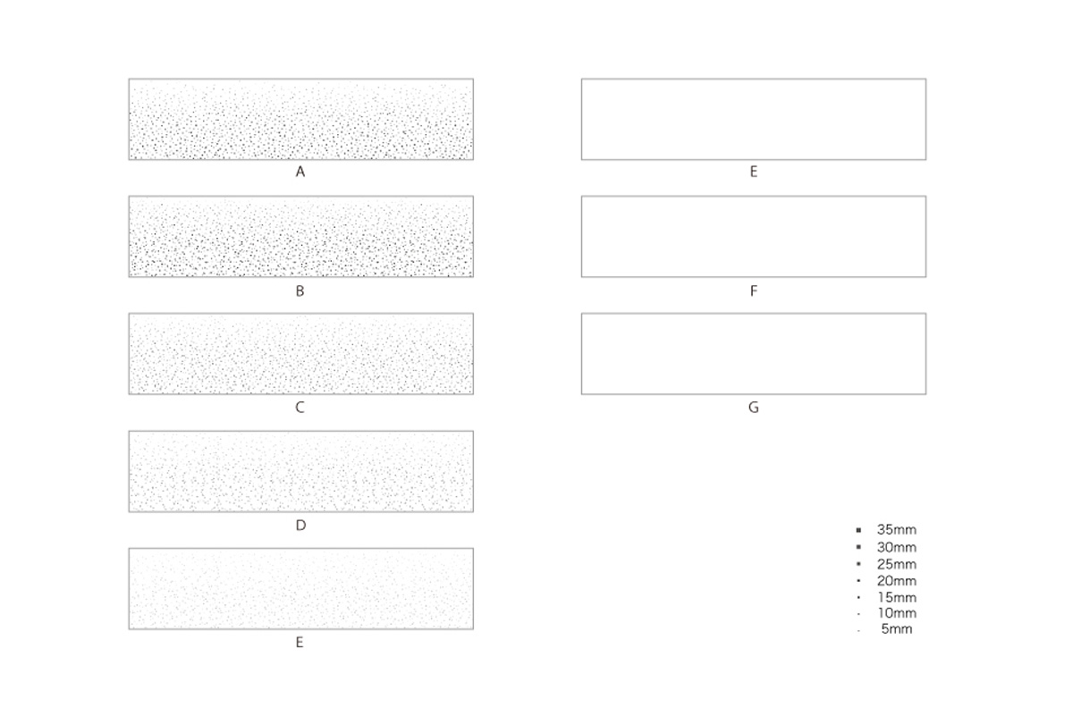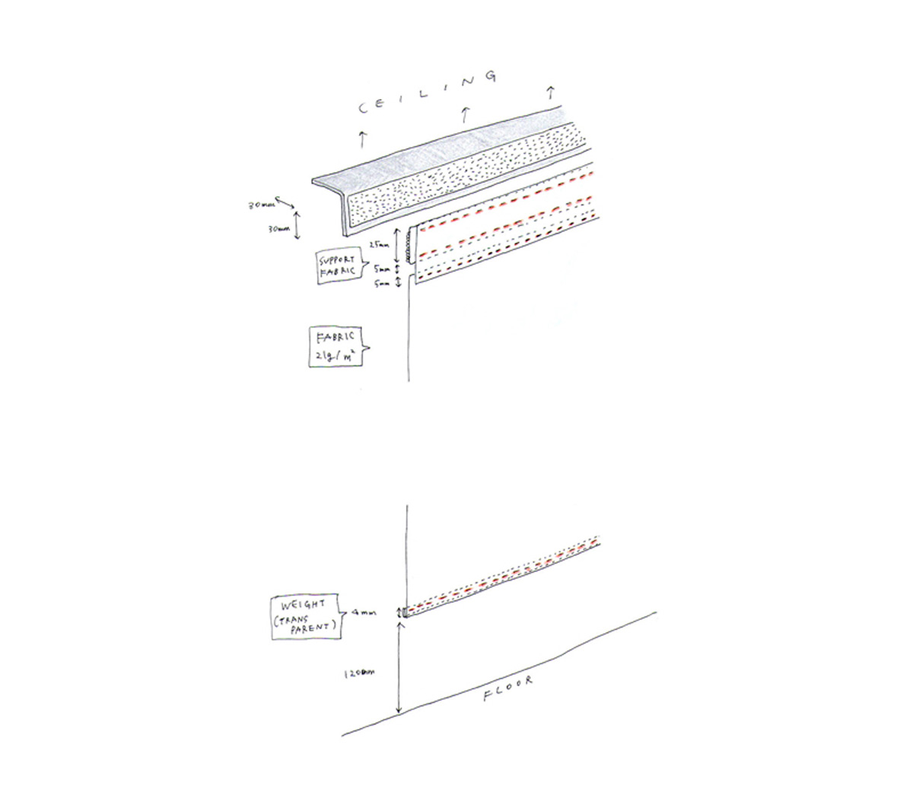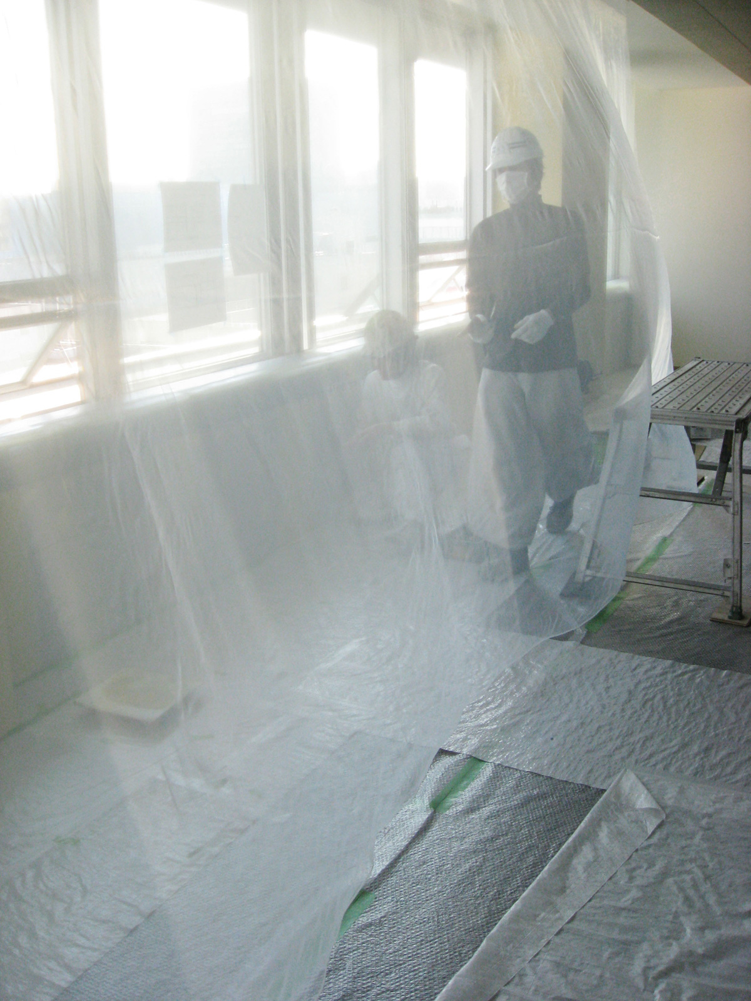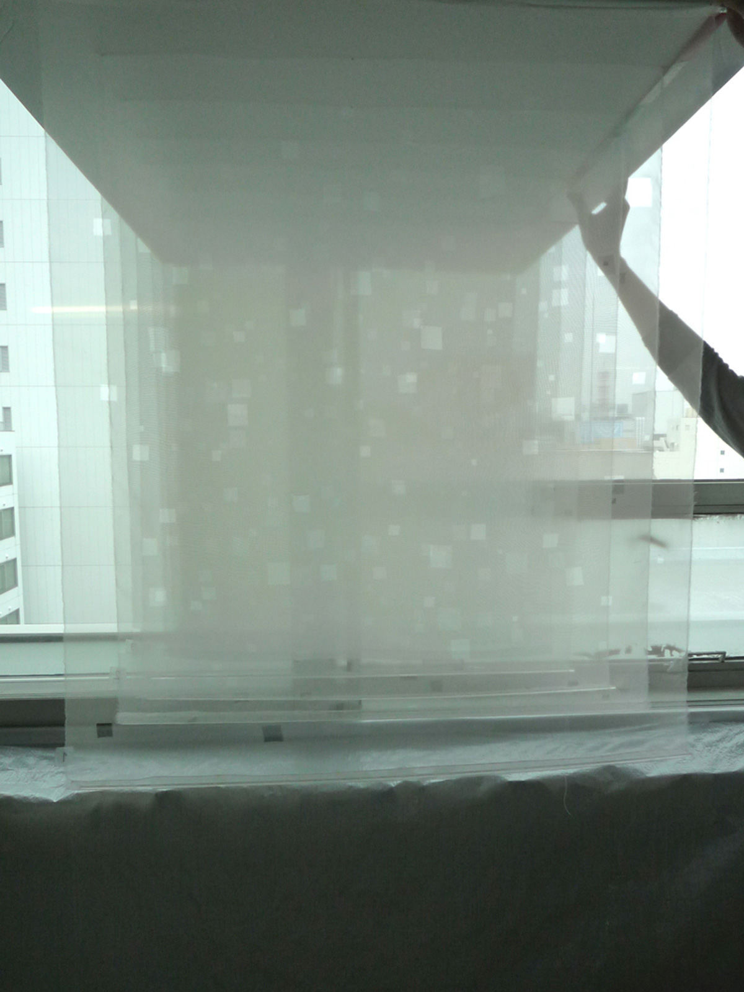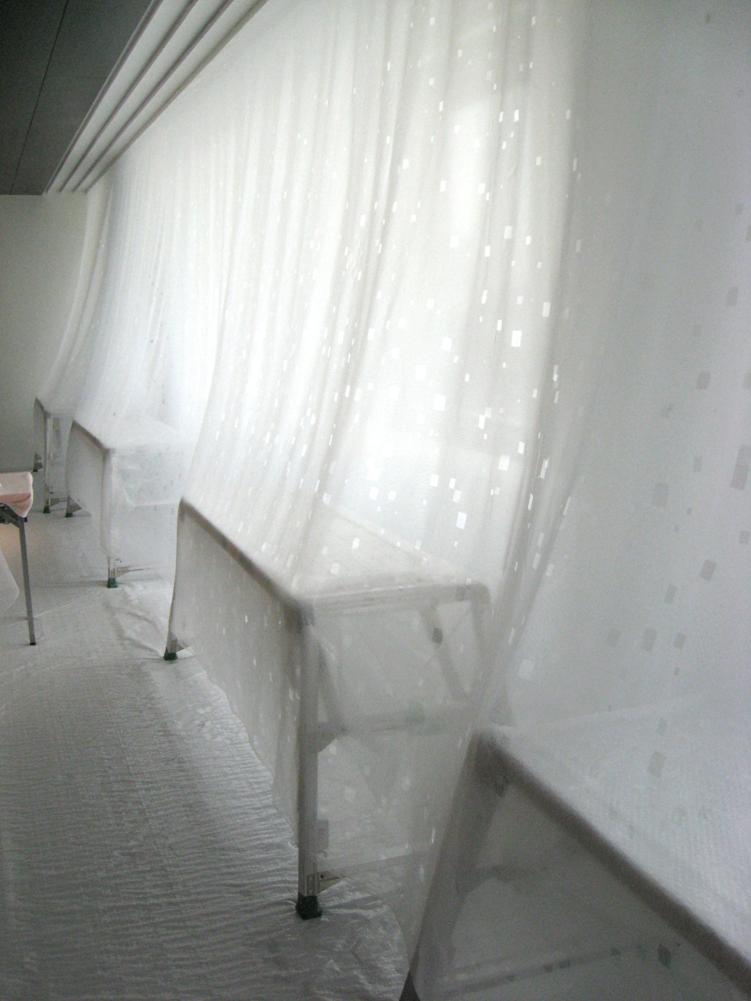Studio Akane Moriyama made a window installation for the reception area of the Nagoya branch office building of Tekenaka Corporation. Situated in the middle of Nagoya city, Japan, the view from the 10,5 m wide window consists of monotone neighbouring walls. Architects Takenaka Corporation wished to have something mediating between inside and outside, blurring views to the outside but still letting through natural light. Studio Akane Moriyama proposed to install a transparent sandwich construction, which consists of textile layers and air. Eight pieces of seamless fabric (W 10,5m x H 2,5m) are hung in front of the window, five of the pieces have laser-cut square holes, varying from 5-35mm in size. Cut from very thin and transparent fabric, it is not easily seen, to which layer the hole belongs. This makes the perception of depth of the installation ambiguous. When visitors walk through the reception, the layers react to the movement of air made by them.
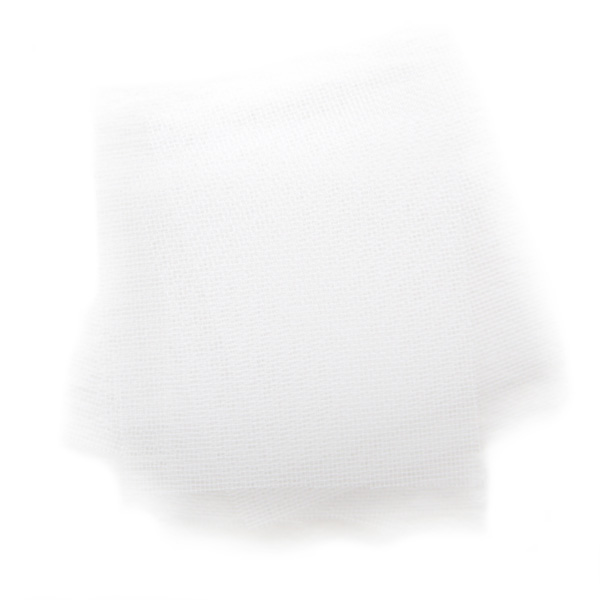
Scope Installation
Completed 2012
Location Nagoya, Japan
Site Reception area, office building
Architect Takenaka Corporation, Nagoya
Material TreviraCS(Polyester100%) 21g/m^2, PVC (2mm), Hook-and-loop fasteners
Size W10.4m × H2.45m on flat (the same in situ) × 8pieces
Total cloth surface 178.4m^2
Total cloth weight 8.5kg
Photographer Ristuko Ashida,, Kosuke Ishiguro, Akane Moriyama
Team Studio Akane Moriyama Akane Moriyama
Web designboom
