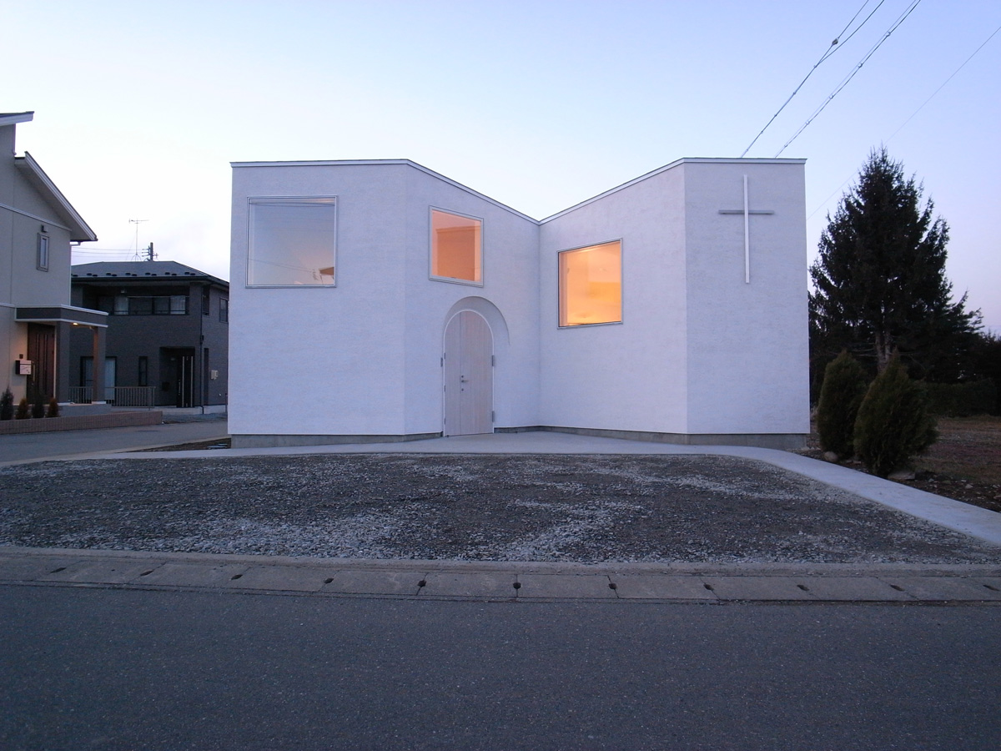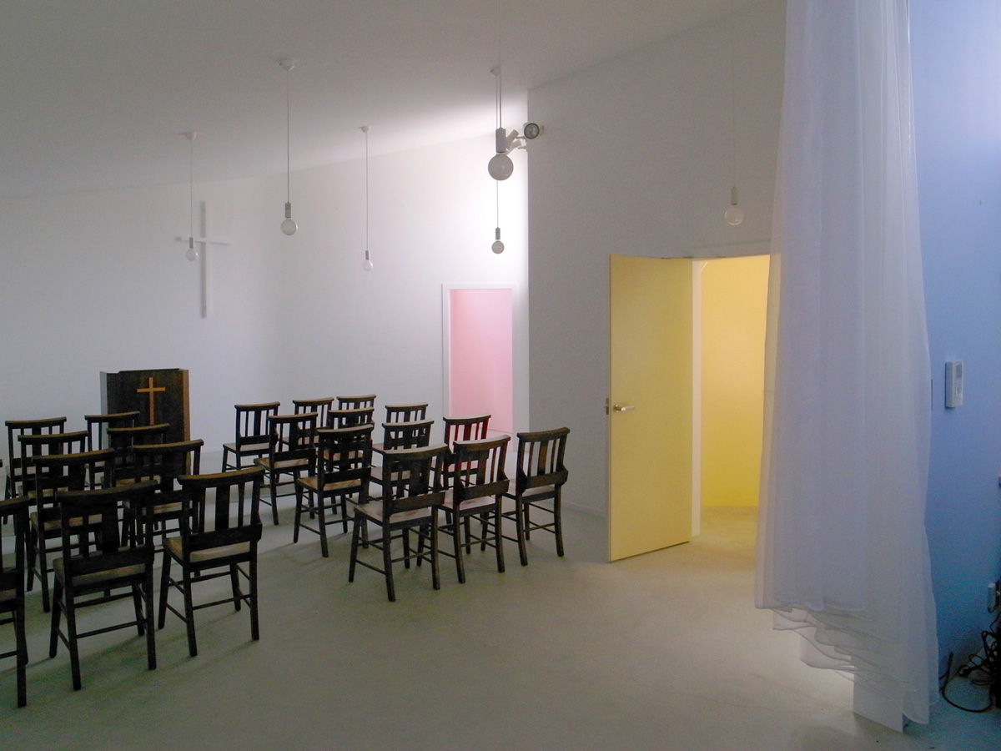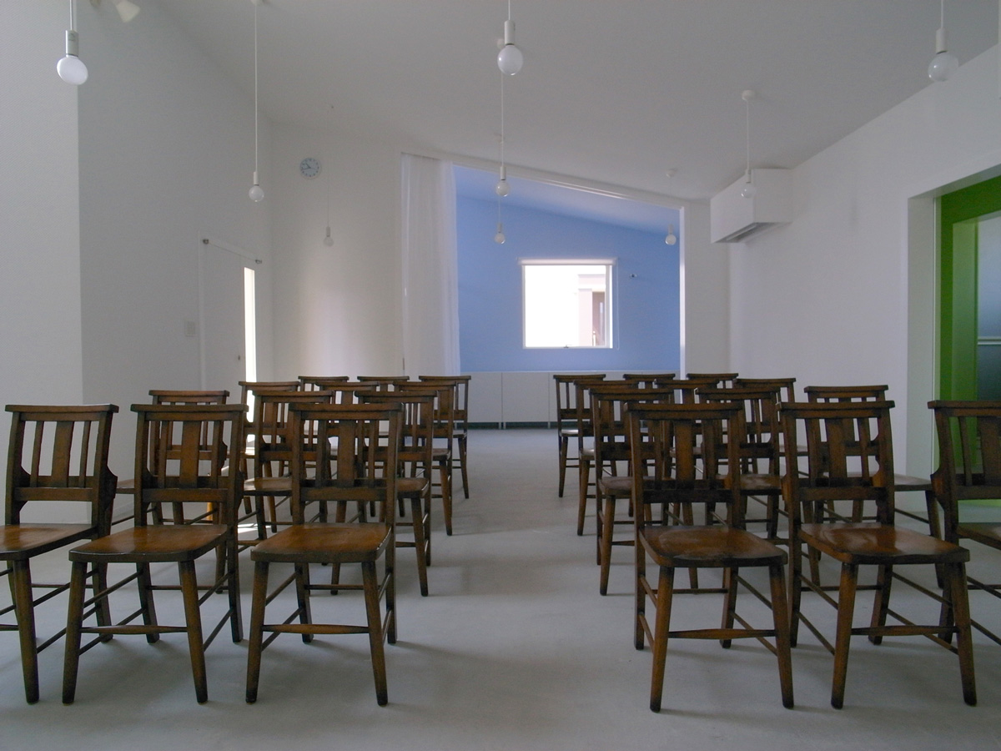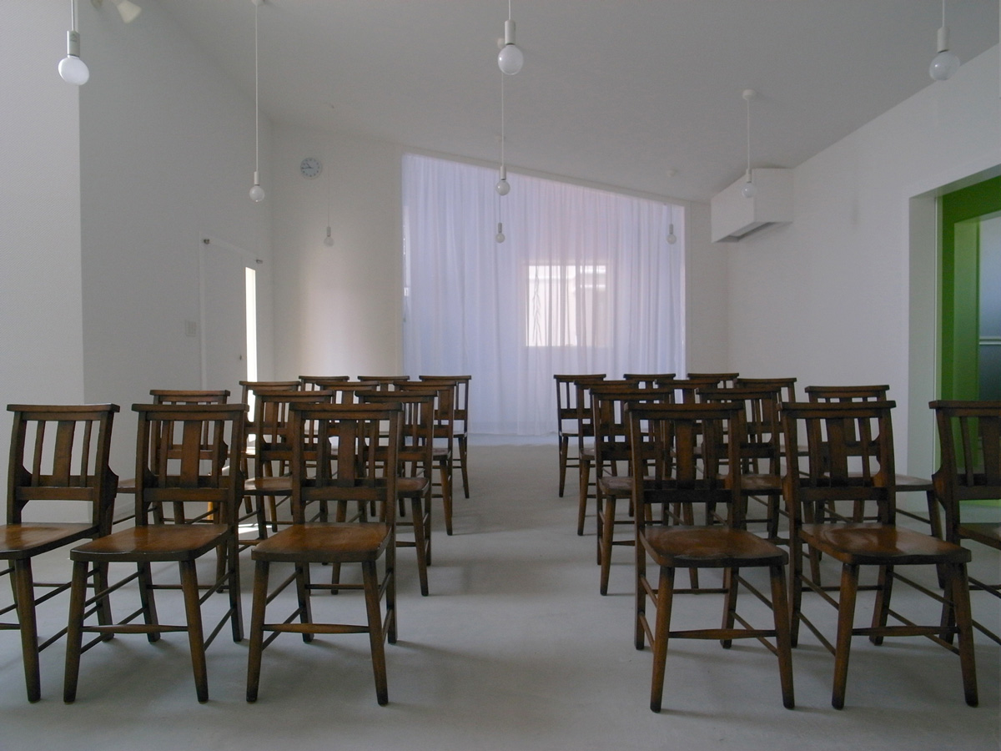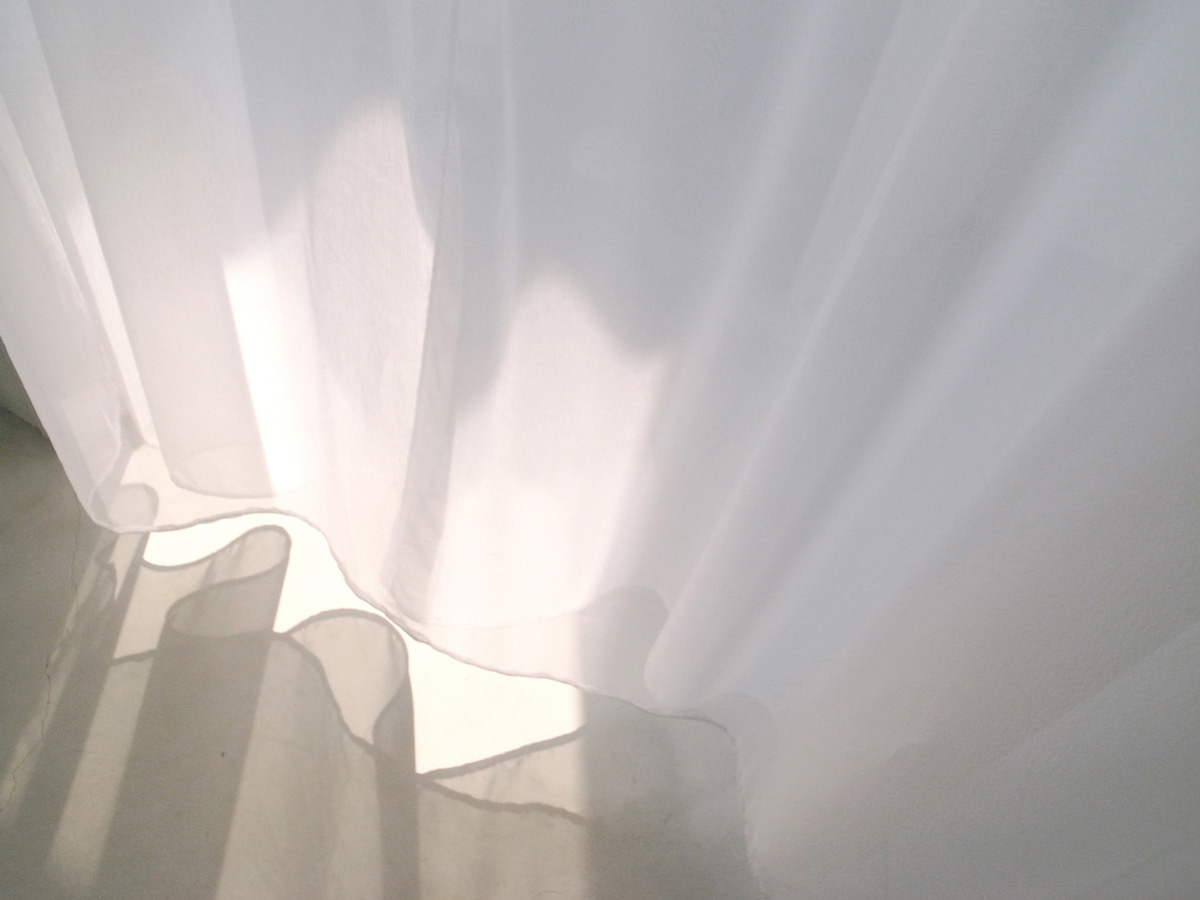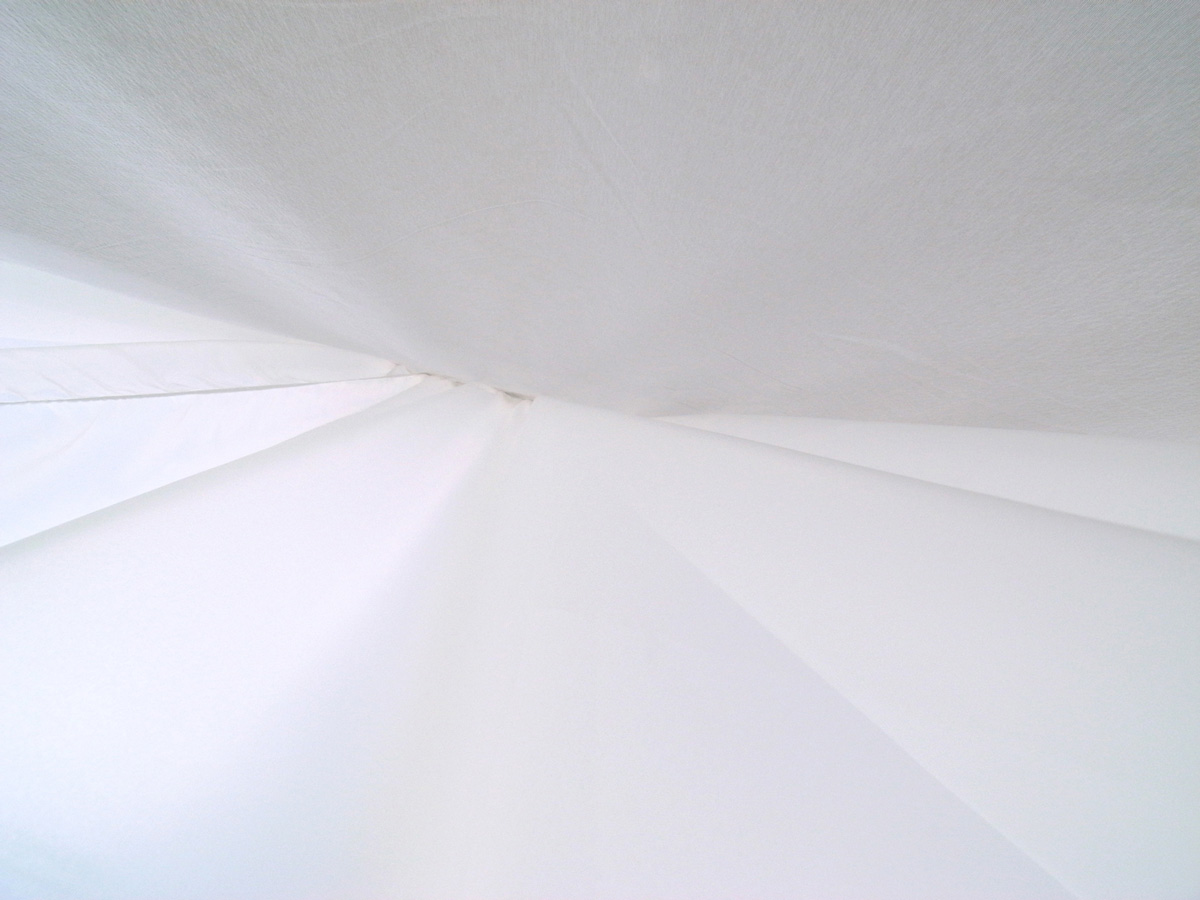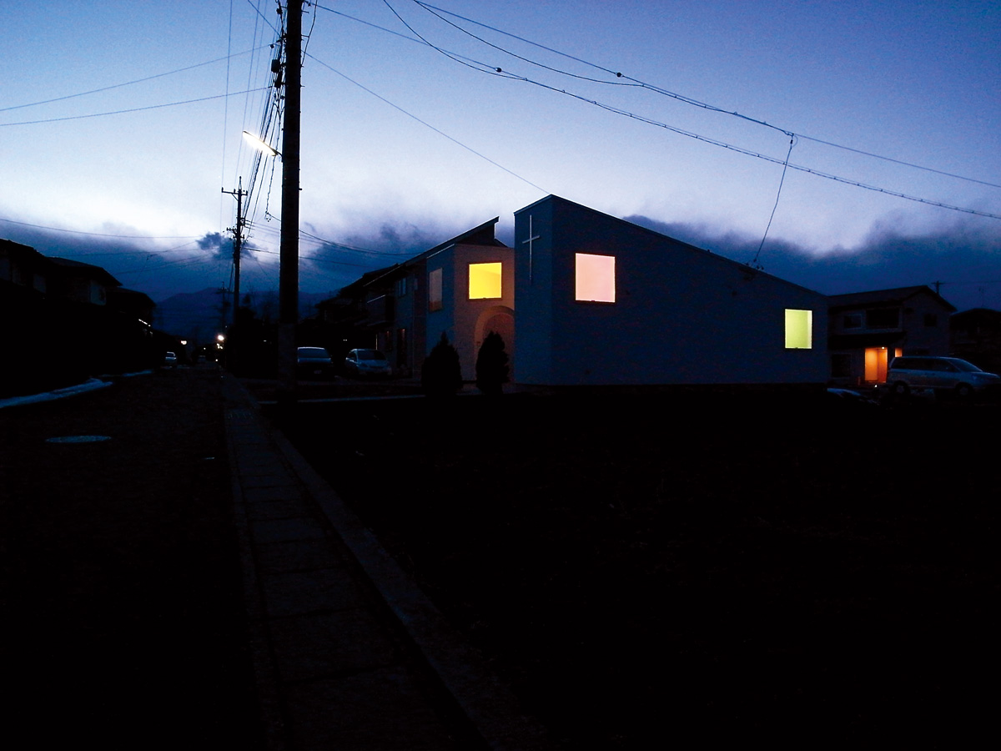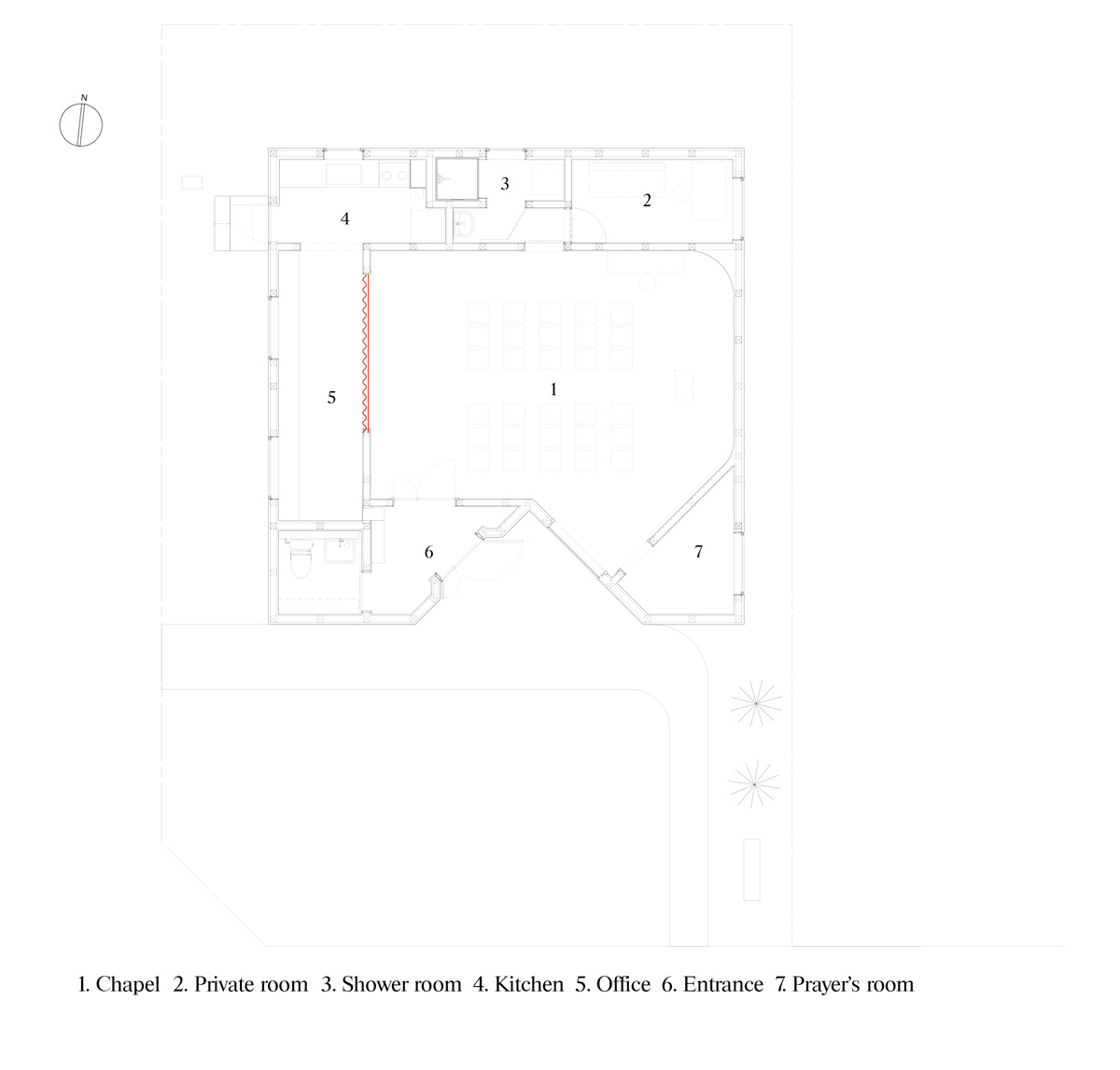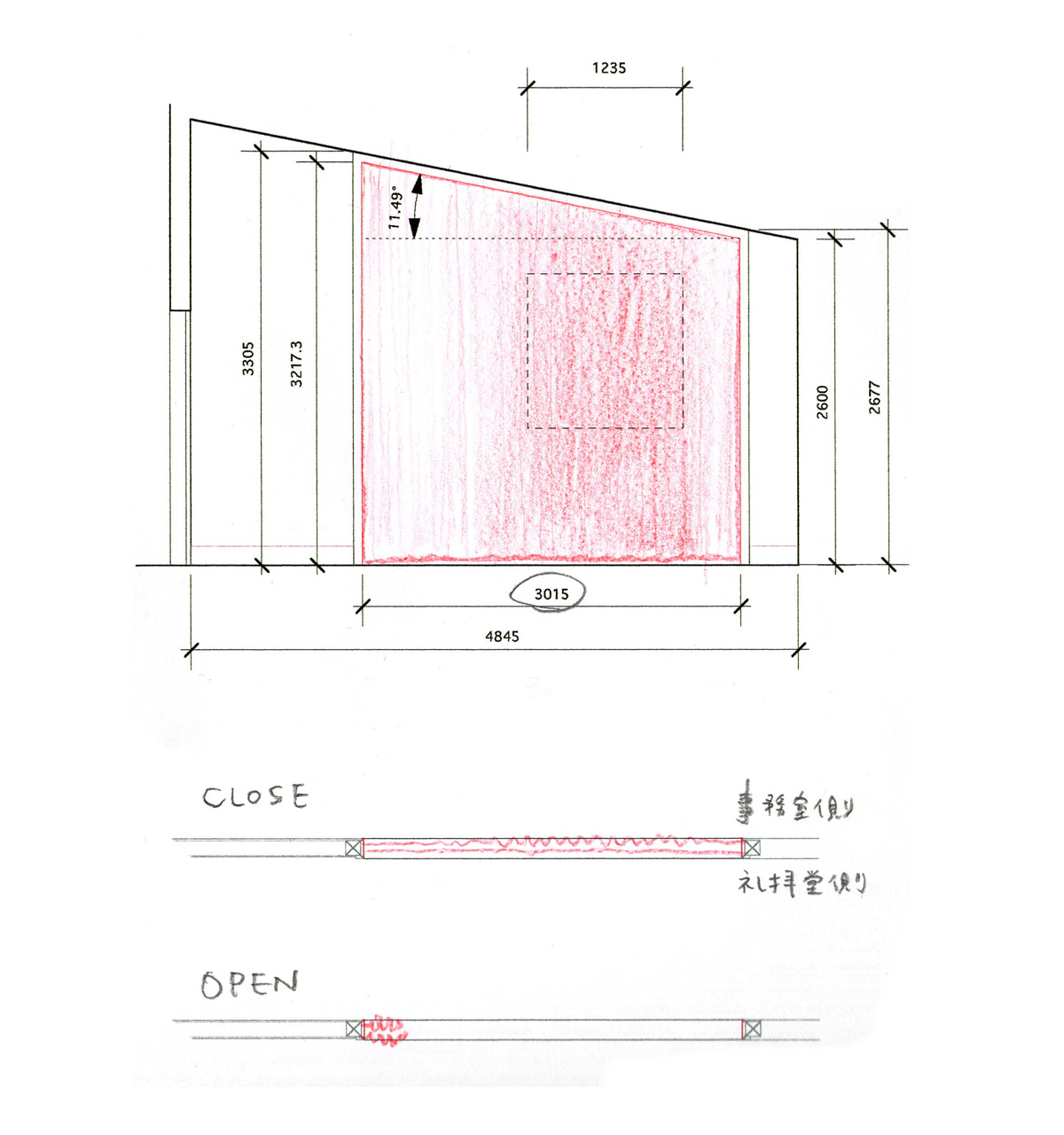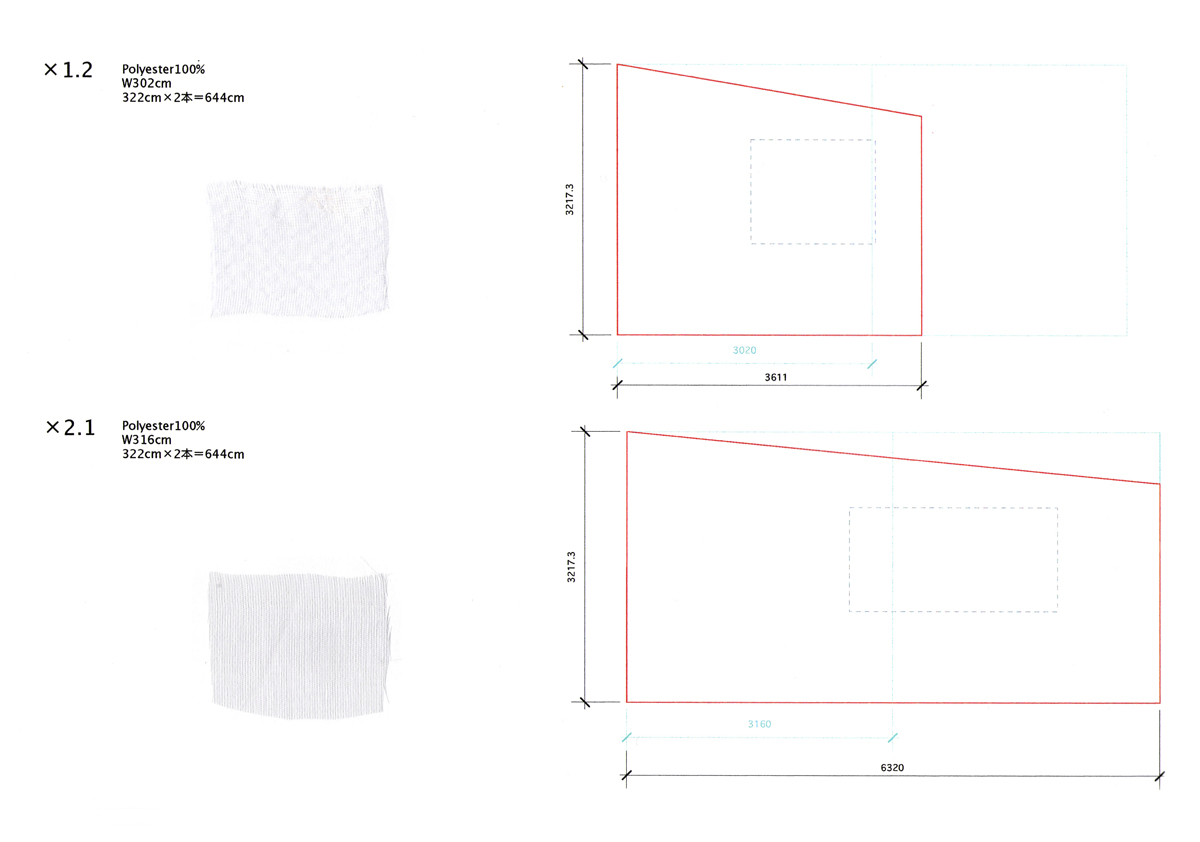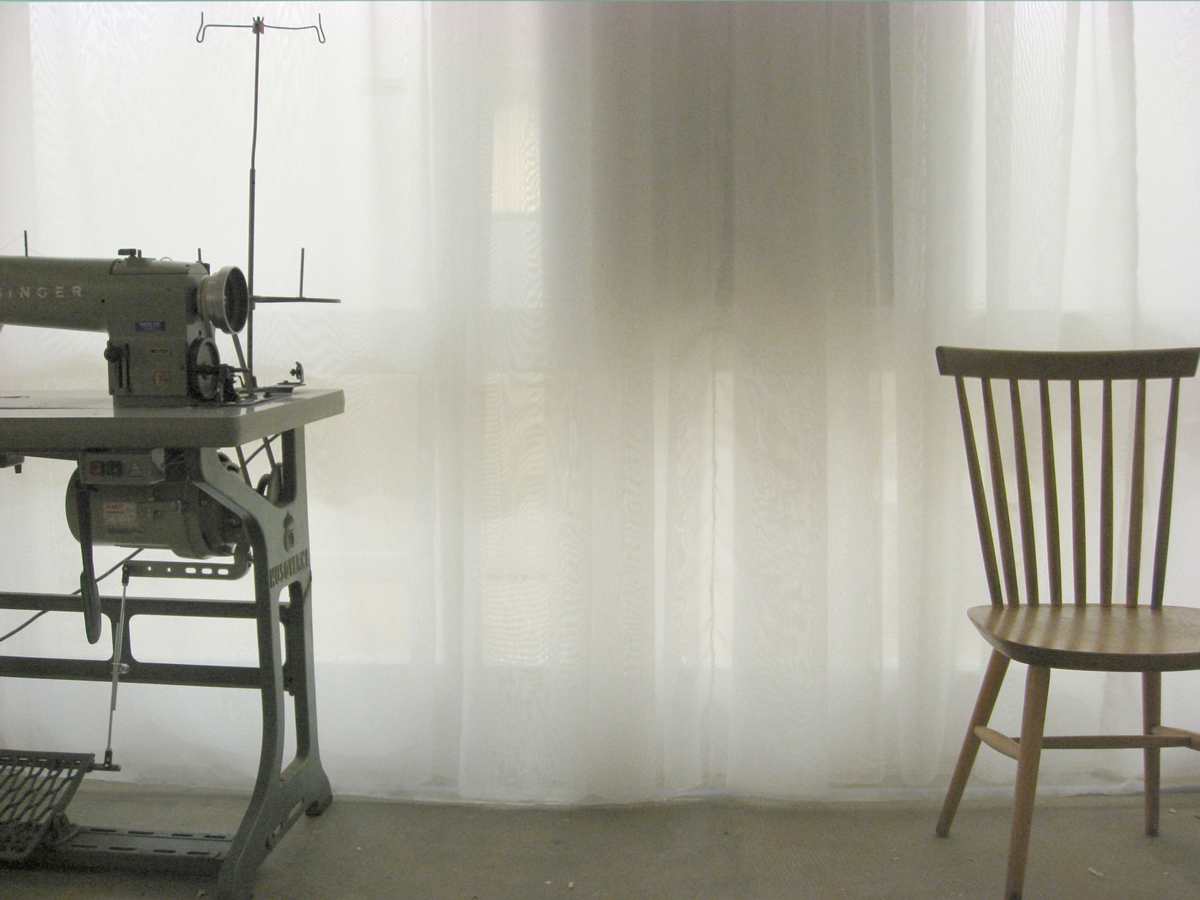Studio Akane Moriyama created a space divider for a church by Japanese architects Katsunobu Tasho and Atsushi Ueda in Matsumoto, Japan. The space divider separates the white chapel space from the blue office space when needed and also softens the direct sunlight for the windows in the office. Two different types of weave were used; a smooth fabric on the office side and a textured fabric on the chapel side. The smooth fabric has a drape, to blur the frame of the opening on the office side, while the textured side facing the church space is hung flat, to make the space divider look like an extension of the wall.
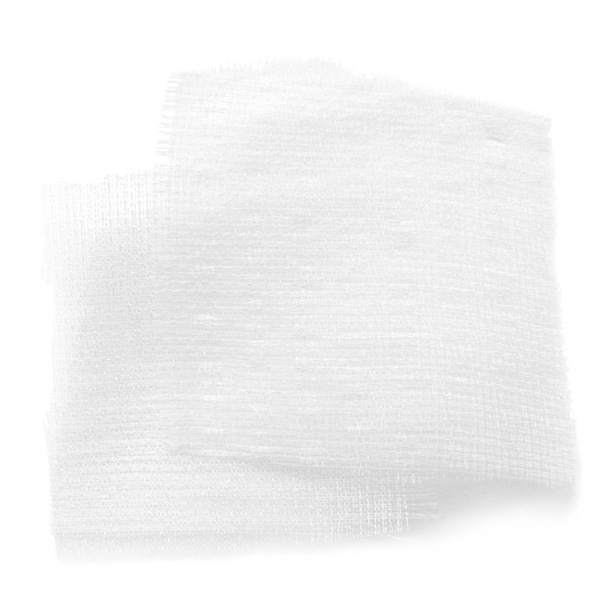
Scope Space divider
Completed 2011
Location Matsumoto, Japan
Site Church
Architect Katsunobu Tasho and Atsushi Ueda (katsunobu tasho architecutre+un voice), Shinichi Kawakatsu(RAD), Kyoto
Material TreviraCS (Polyester100%)
Size WxH 3.6m×3.2m and 6.3m×3.2m on flat (3.0m×3.2m in situ)0.18m × 0.18m × 225pieces
Total cloth surface 31.7m^2
Photographer Katsunobu Tasho, Shinichi Kawakatsu, Akane Moriyama
Team Studio Akane Moriyama Akane Moriyama
Magasine Architecture and Society (Kenchiku to Shakai), November 2011
